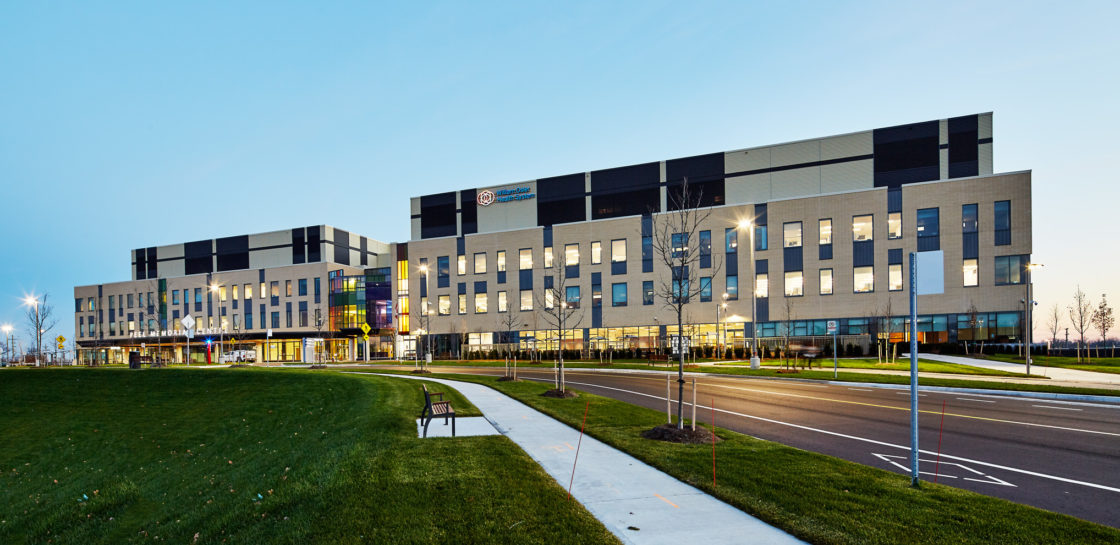Last week marked the official opening of Brampton’s Peel Memorial Centre for Integrated Health and Wellness! If you haven’t seen this impressive new health centre yet, Urban Toronto has posted a photographic tour inside the finished 300,000 sf project. We’re proud to have been part of the Plenary Health team, working with Diamond Schmitt Architects/CallisonRTKL, PCL, and Smith + Andersen on this legacy project.
Footprint provided LEED, Energy Modelling, Measurement and Verification, and Daylighting Analysis as part of PCL Alternative Financing and Procurement team, working exclusively as the sustainability and energy modelling consultant in pursuit of the Peel Memorial Centre for Integrated Health and Wellness project.
To align with Peel Memorial Centre’s (PMC) commitment to be ‘an environment of wellness, durability and high performance through the implementation of active and passive design solutions,’ the pursuit team incorporated reponsible, sustainable solutions that will benefit the Brampton community throughout the life of the Facility. Being cognizant of the scarcity of natural resources and the impacts of indoor environmental conditions on building occupants.
In keeping with the client’s goal to achieve LEED Silver certification, the PCL Alternative Financing and Procurement team focused on an integrated design approach from the earliest stages of the RFP. The team supported cross-pollination of ideas, which enabled us to optimize the sustainable design impact and reduce changes during construction.


