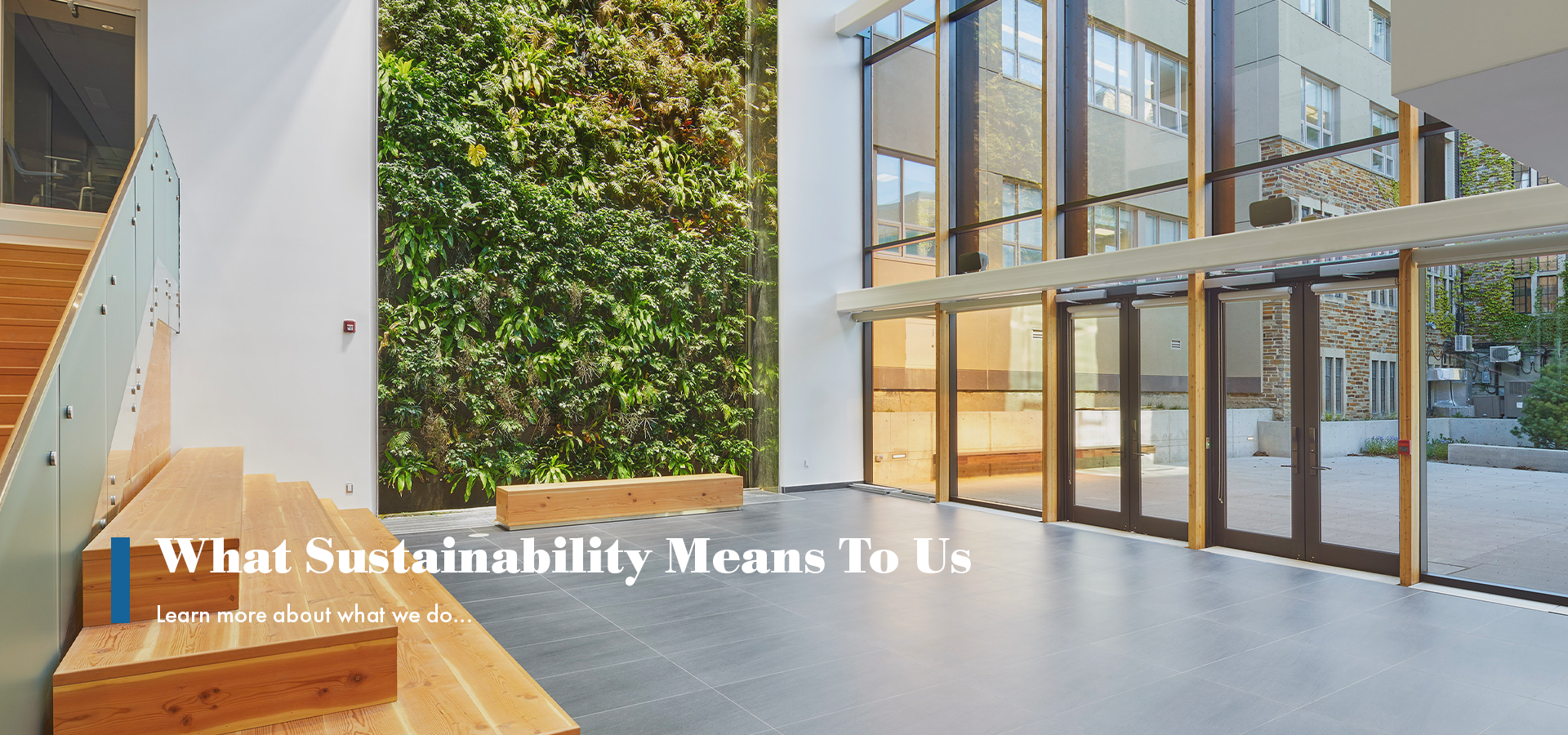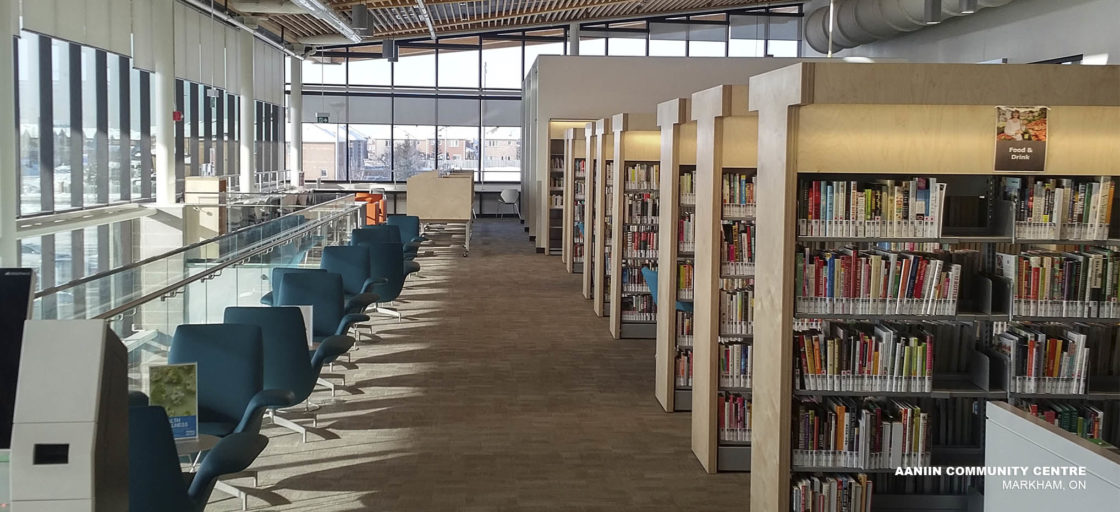With the highest visible minority population of any major Canadian city, architects Perkins + Will designed a community centre to meet the diverse needs of Markham’s residents. The Aaniin Community Centre – a name that means “welcome” in Ojibwe – is home to 125,000 square feet of engaging areas, including creation studios, a teaching kitchen, a library, a gymnasium, an aquatics centre, and even a sensory room with calming light displays. This innovative facility is receiving positive media attention, including a recent feature in Toronto Life.
The project team for this community hub included Footprint as the energy modelling consultant, and Smith + Andersen, a member of the Smith + Andersen Group of companies, as the mechanical consultant.


