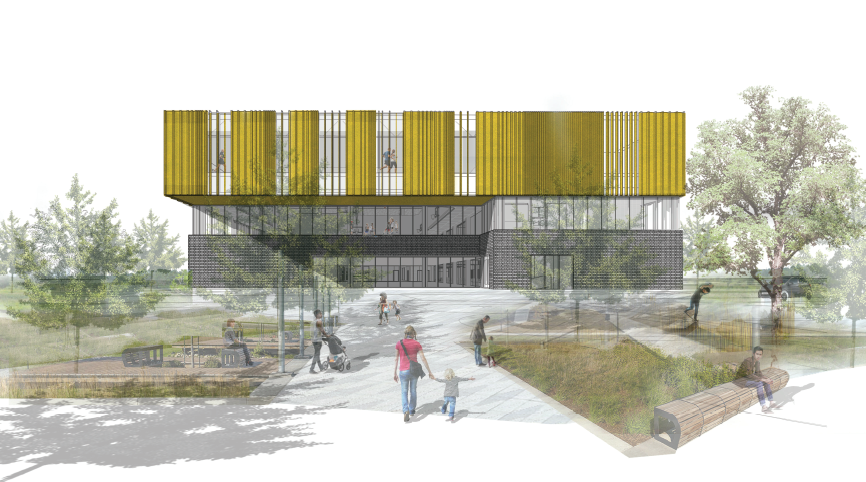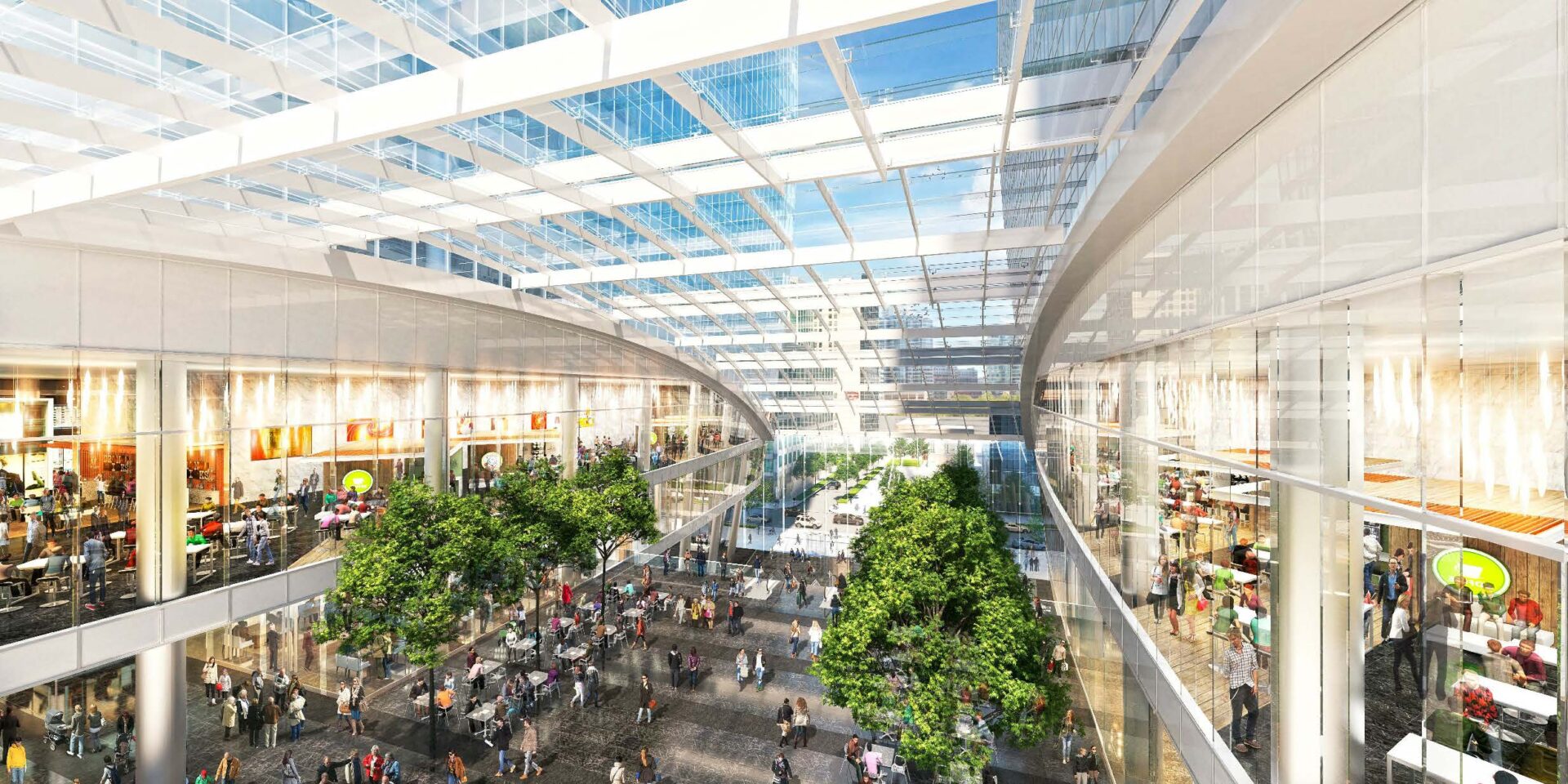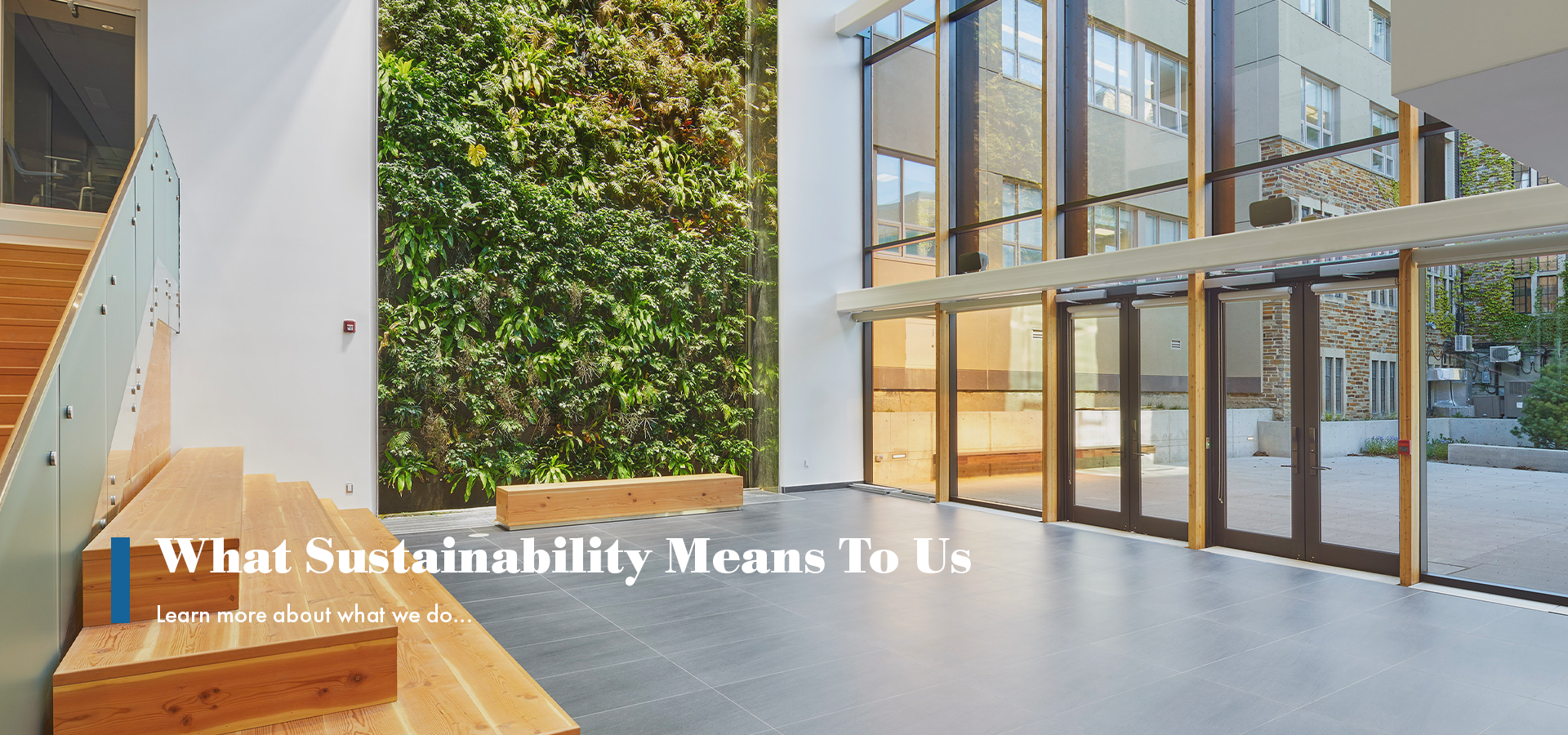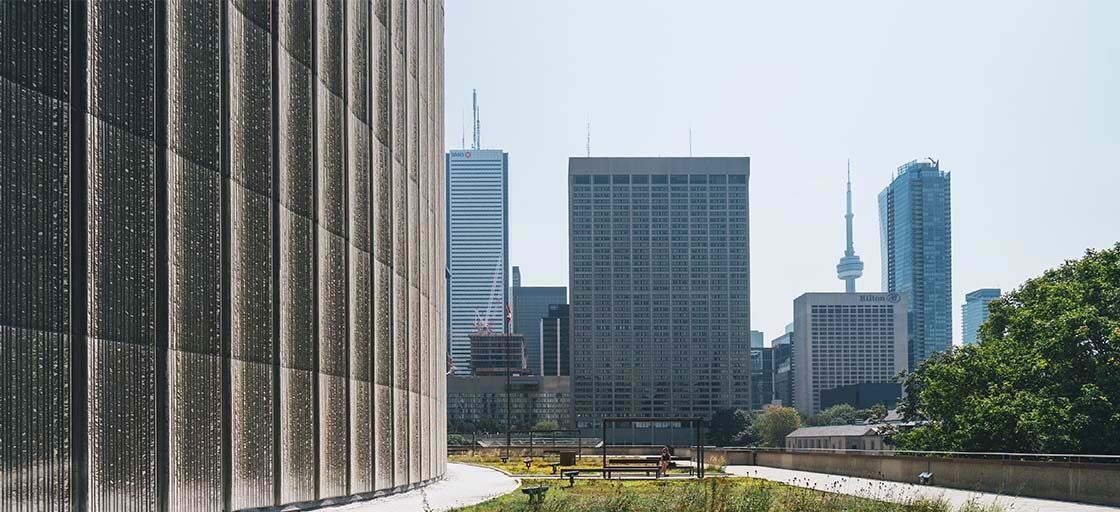The acceleration of Toronto Green Standard implementation means that architects and owners need to plan for future energy and emissions targets now. Sarkis Platis discusses the changing performance requirements and how they will positively impact sustainable design.
The first version of the Toronto Green Standard (TGS) – the City’s sustainable design and performance requirements for new private and City-owned developments – was implemented in 2010. Since then, revisions (we’re now entering the fourth version) have progressively increased performance requirements for new buildings. This system of incremental, continuous improvement in building performance has put Toronto on a path to more sustainable construction and operations.
Beginning May 1, 2022, buildings submitted for Site Plan Approval in Toronto will need to meet the Toronto Green Standard Version 4. We’ve known this was coming for years. What’s new, though, is that the City Council voted in December 2021 to accelerate the implementation of Versions 5 and 6. Version 5 will take effect in 2025, one year earlier than first planned, and Version 6 is currently planned for 2028 (accelerated by two years). This means that, in order for a building to obtain Site Plan Approval in 2028, it cannot have a greenhouse gas emission intensity higher than 5 kgCO2e/m2. That is a 75 per cent decrease in emissions compared to what is allowed in the current Version 3. Six years is a very short timeframe in construction and it is vital that clients start planning for this now.
Net Zero by 2040
The accelerated timeline for the Toronto Green Standard is influenced by the City of Toronto’s target of net zero by 2040. Shifting this schedule means that there will be more “near-net zero” buildings in the existing building stock in 2040 than there otherwise would be. It is also an indication of how seriously the City is taking its target.
To help track the progress to Net Zero, the City has also targeted a 65 percent emission reduction compared to 1990 levels by 2030. In Toronto, 57 per cent of emissions are from buildings, so quicker implementation of higher-performing buildings makes it more likely that the City will achieve this goal…and will put Toronto in a better position to be fully net zero by 2040.
From V4 to V6: Revisions in More Detail
Within the built environment in Ontario, natural gas heating is responsible for 40 per cent of total emissions. To meet the new requirements of energy and greenhouse gas emissions in TGS Version 4 and all future versions, buildings will need to be designed to reduce total heating demand. Achieving this requires higher-performing wall assemblies, including envelopes that minimize air leakage and thermal bridging, and high-efficiency air-side energy recovery systems.
The next stage will be to electrify the heat sources. The greenhouse gas emission intensity targets in Version 6 will effectively ban new natural gas-fired equipment for space heating and domestic hot water heating by 2028 – meaning new buildings will likely be fully electrified. This will put increased demand on the province’s electricity grid. We hope that the increased electricity demand from buildings, driven by the City’s (and Province’s) emissions goals, will be met by Ontario’s energy sector with low-carbon electricity generation. Failing to do so will risk undoing all of the progress we will have achieved!

Each version of the TGS has increased performance requirements for new buildings. The Northeast Scarborough Community & Childcare Centre (currently under construction) is targeting TGS V3 Tier 2 and employing net zero energy and emissions design. RENDERING CREDIT: PERKINS&WILL.
Change Requires Creative Solutions
What has us the most excited? These requirements will drive innovation within the construction industry, and give our clients the opportunity to be true leaders in sustainable practices.
Starting now, architects and design engineers will need to be more creative when designing building envelopes and mechanical systems in order to achieve even the minimum requirements. There will be new construction practices and designs to improve air tightness and general envelope thermal performance – including a shift away from the glass towers that have become commonplace over the past three decades. Mechanical products to improve cold-temperature operation of electric heat pumps, lower corridor pressurization, and increase heat recovery efficiency will also become more commonplace. The accelerated timeline for Versions 5 and 6 will certainly be a challenge for the Toronto construction industry, but is also an opportunity to truly lead.

The Union Park mixed-use development in Toronto is targeting TGS V3 Tier 2, and including a number of energy efficiency measures with a goal to receive LEED Platinum certification upon completion. RENDERING CREDIT: NORM LI ARCHITECTURAL GRAPHICS.
Sarkis Platis is passionate about sustainable development. A LEED Green Associate and engineer by trade, he has contributed to the improved efficiency of buildings across a wide range of market sectors, and especially enjoys applying his expertise in energy analysis and de-carbonization of existing buildings.


