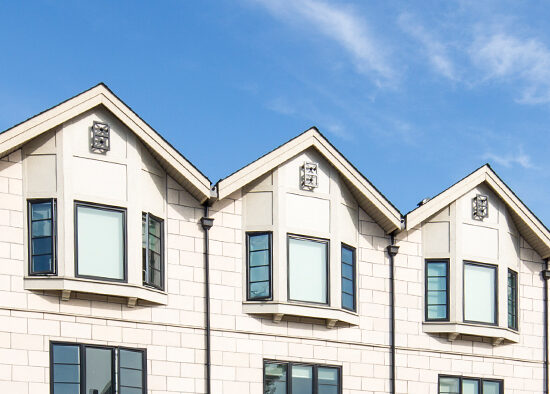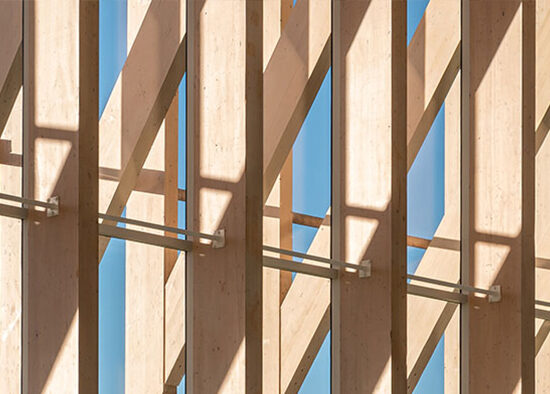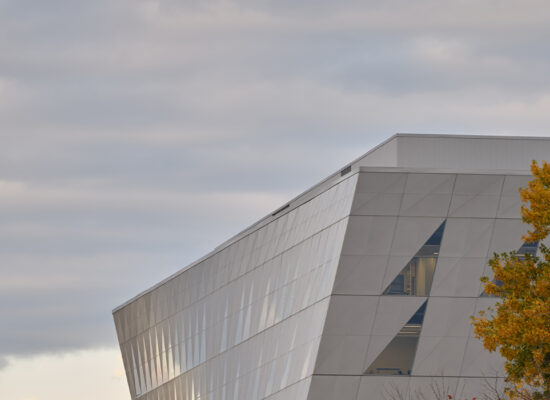OUR KIND OF PROJECTS
From schools to distribution centres, health care facilities to residential towers, our team has applied years of expertise to nearly every building type. Our clients depend on us for our reliable insight, but also for our flexibility. We know that no two projects are alike and that each building, new or existing, faces it's own set of hurdles to overcome in order to save energy. Luckily, we also know the right questions to ask, and have a proven ability to work with clients and shape a clear path forward.
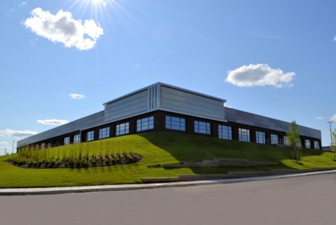
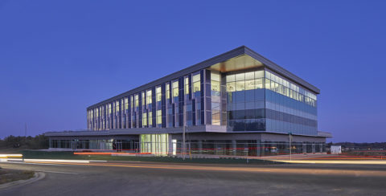
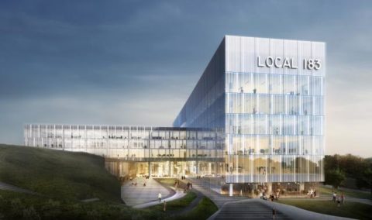
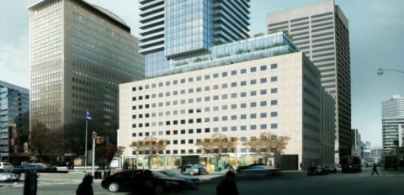

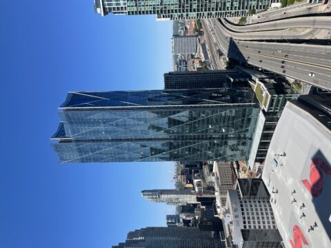
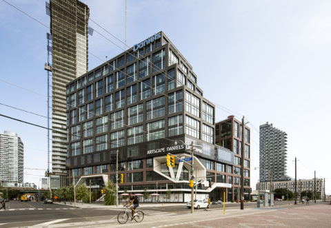

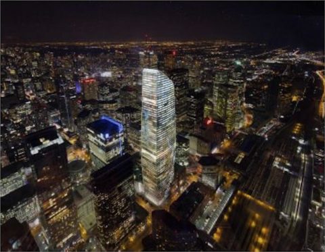
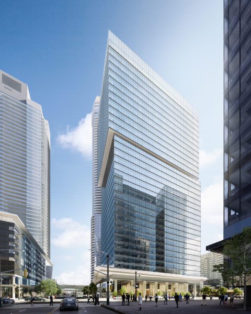
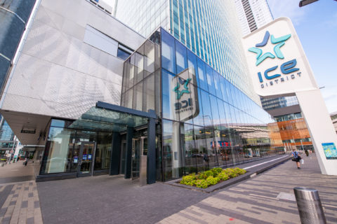
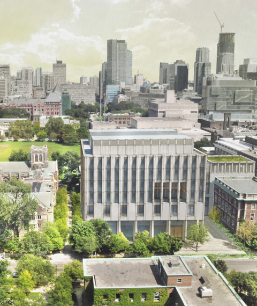
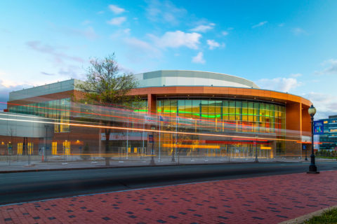
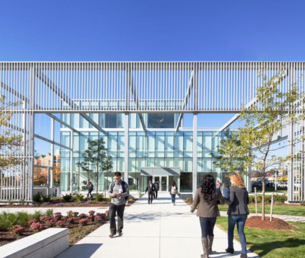
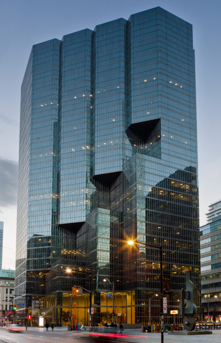
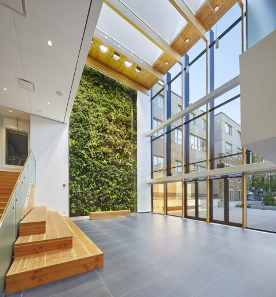
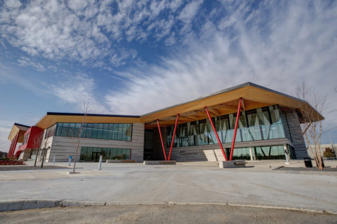
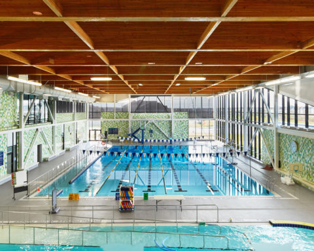
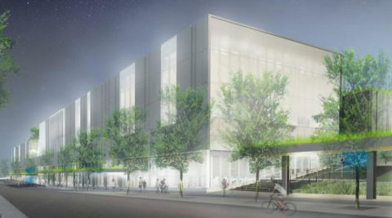

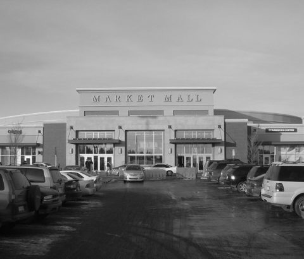
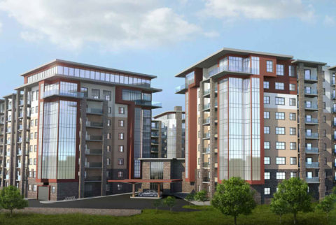
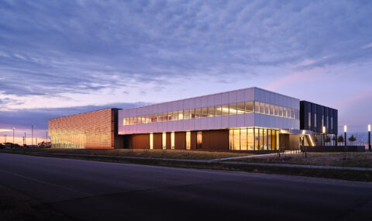
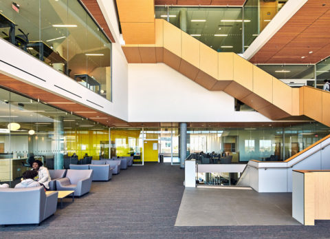
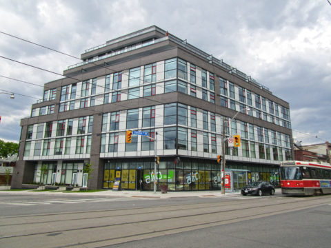
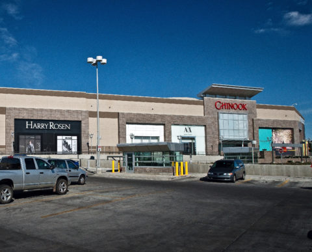
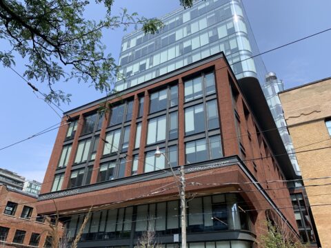
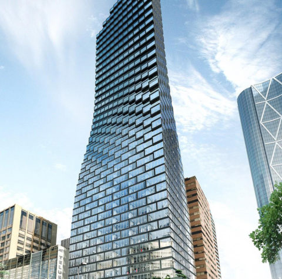
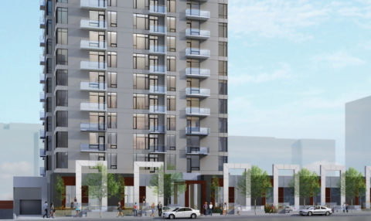
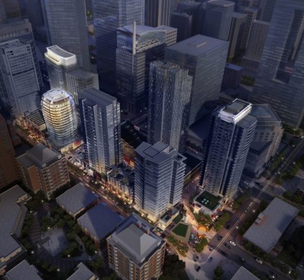
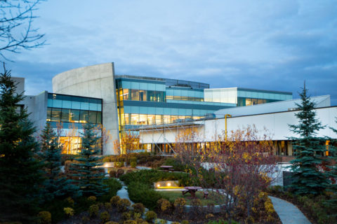

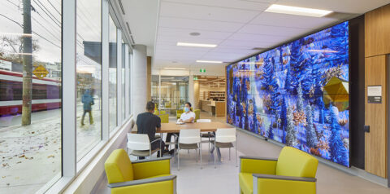
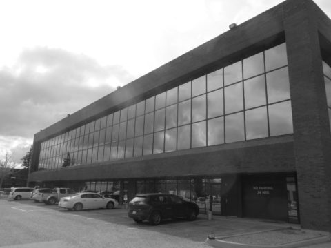
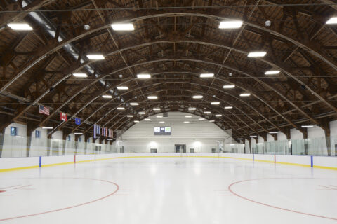
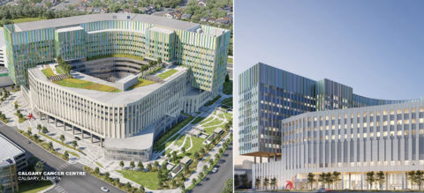
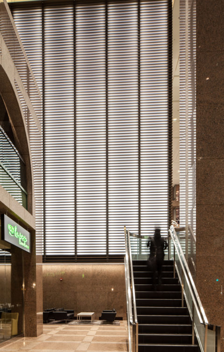

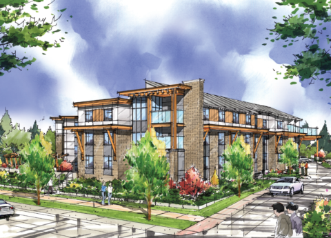
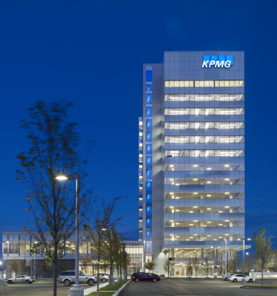
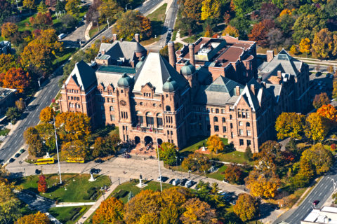
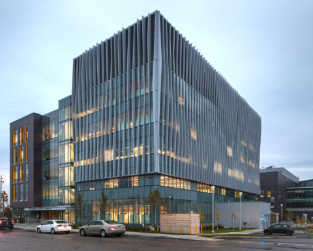
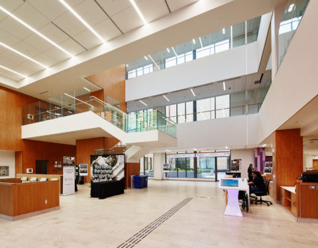
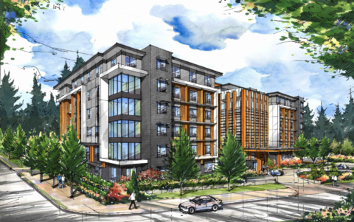
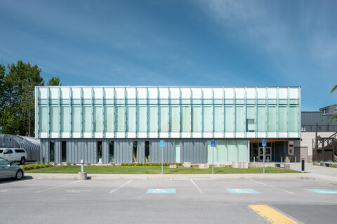
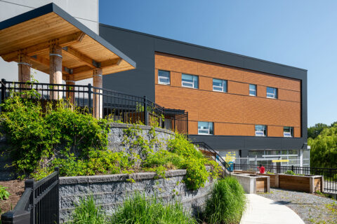
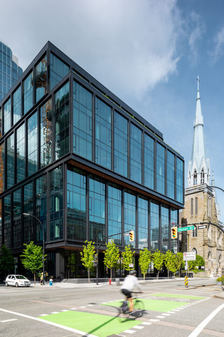
BIG EVENTS & BRIGHT IDEAS

Navigating the Canada Green Building Council’s Zero Carbon Building (ZCB) Standard
Join Footprint Principal Lyle Scott or a discussion regarding this important certification connected to carbon emissions. Lyle discusses ZCB in the context of other paths to zero carbon, outlines what this standard can mean for your building, and highlights why carbon is THE metric that matters. A virtual presentation can be scheduled at your convenience for your project team or company.
Contact Lyle today to schedule a presentation for your team.
OUR IDEAS & MISSION
To provide the architecture, engineering, and construction industry with the tools and information needed to design, build, and maintain better, more sustainable buildings.

PEOPLE YOU (ACTUALLY) LIKE WORKING WITH

People rarely remember projects, but they always remember who they worked with (and what it was like to work with them). At Footprint, we're all about building relationships. Our approach is always catered to our clients, and it's this flexibility which has led to so much repeat work. That, and our team is just really fun...
RECENT NEWS
A New Minimum
Nearly a year on, Senior Project Manager Eric Rubli looks at the impact changes to the BC Building Code have had on design decisions for new construction projects in the province. The BC Building Code (BCBC) changes that came into
[…more]The Other Half of Carbon Savings That You Don’t Know About
More and more, we’re seeing architects and design teams putting operational carbon reporting at the forefront of designs, and that’s great! But, as Project Manager Christina Michayluk explains, you’re leaving a lot on the table if you’re not considering embodied
[…more]Navigating New Canadian Sustainability Regulations (2023)
Christine Chow, Eric Rubli, and Shaheen Asif highlight upcoming changes to sustainability regulations that may impact your projects. The Government of Canada’s 2030 Emissions Reduction Plan provides a roadmap to how we can meet our enhanced Paris Agreement target to
[…more]








