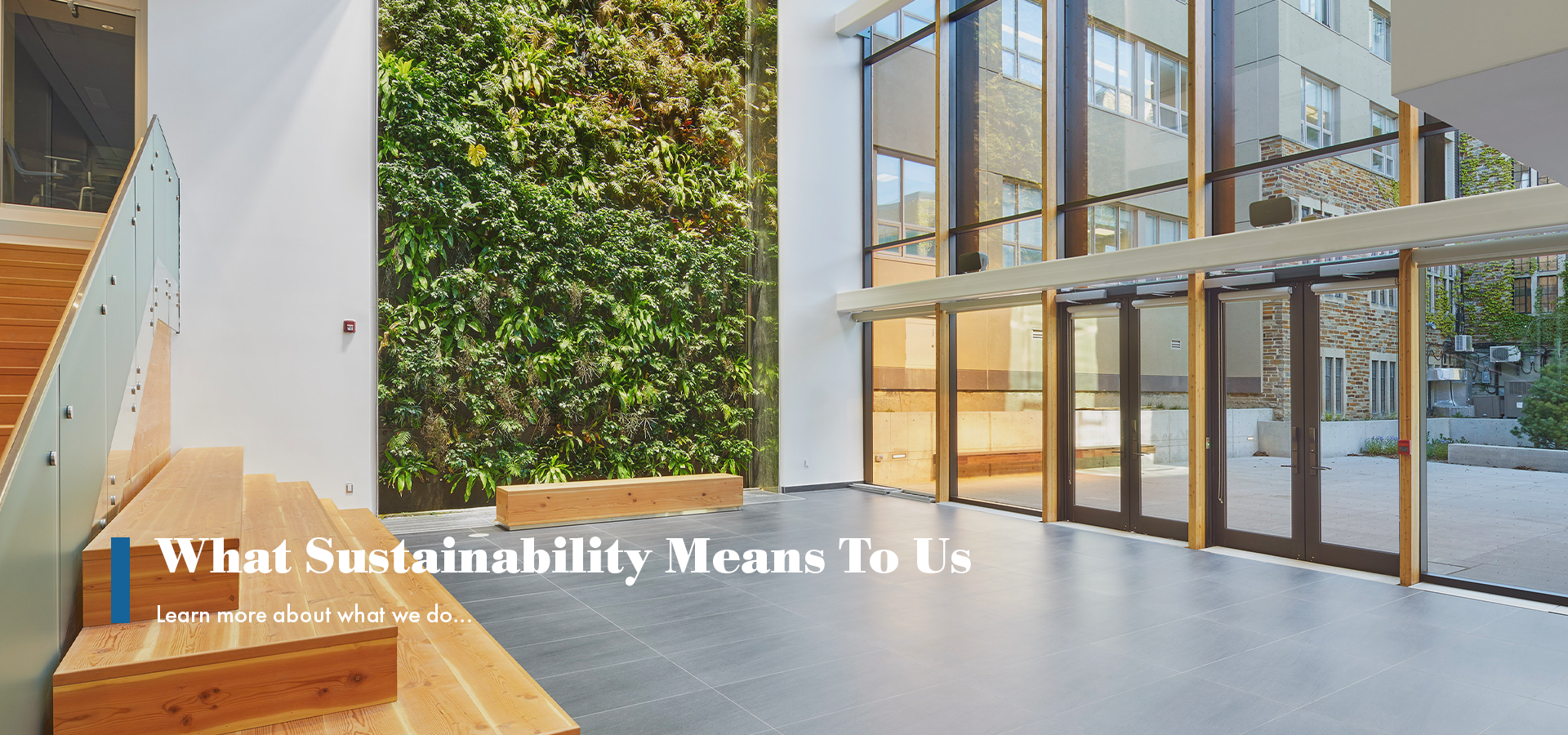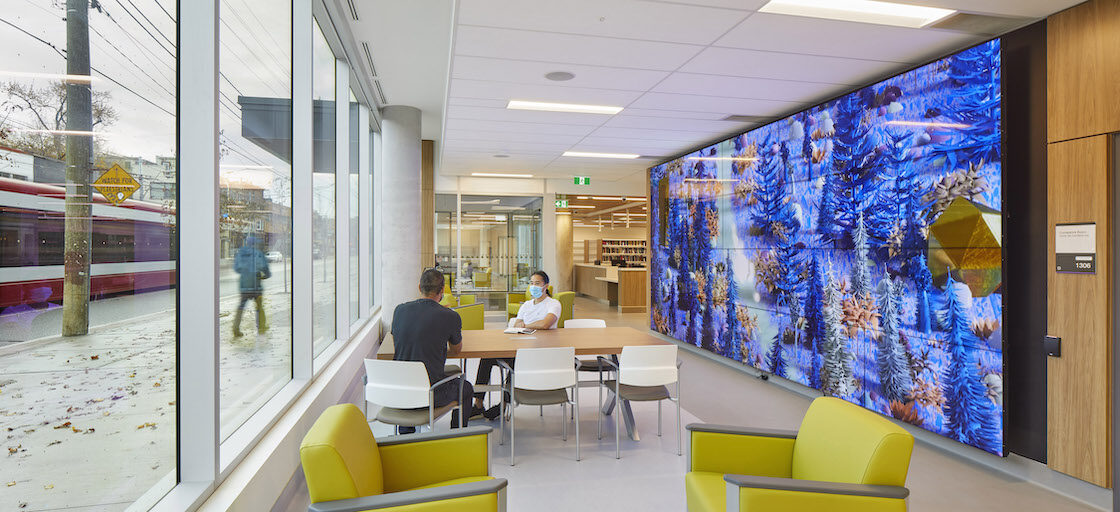(TORONTO, CANADA) July 22, 2021 – Phase 1C of the redevelopment of the Centre for Addiction and Mental Health (CAMH) in downtown Toronto has successfully achieved LEED Gold New Construction certification. Footprint provided energy modelling and sustainability services for the $685 million project, which involved the design and construction of two new buildings: the McCain Complex Care and Recovery Centre and the Crisis and Critical Care Building, as well as improvements to adjacent existing facilities.
With a focus on creating “a mental health facility of the future”, the new buildings recognize the importance of inclusive, dignified, and respectful therapeutic spaces in promoting healing and recovery. They combine physical, mental, and social wellbeing practices with sustainable design features like natural lighting, and energy efficient heating, cooling, and water systems.
Sustainability measures included:
• Optimizing the location’s connections to multiple local amenities, public transit routes, and a roadside bicycle network.
• Energy efficient mechanical and electrical systems and equipment, such as a condensing dual fuel boiler plant, high efficiency chilled water plant, low velocity air handling systems, and air and water side energy recovery.
• High-efficiency, low-flow fixtures that reduce potable water use by 38 per cent.
• Minimizing the environmental impact of the design with extensive protected open space, including at grade social and vegetated spaces and a green roof on multiple roof surfaces. For non-vegetated spaces, paving materials with high solar-reflectance reduce the heat island effect on microclimates and wildlife habitats. There is also a permanent irrigation system supplied solely by captured rain water.
Such energy performance optimization strategies modelled 33 per cent energy cost reduction compared with MNECB 1997.
Footprint provided energy modelling for LEED certification and other sustainability requirements, and carried out daylight simulations to verify that the design complied with performance-based daylighting requirements (optimizing natural lighting to improve occupant comfort). The team also recommended strategies for the design and construction teams to implement to comply with the Owner’s requirements and municipal requirements.
About Footprint
Footprint is a highly-specialized team of engineers, planners, architects, designers, and sustainability professionals. With offices across Canada, Footprint provides an evolving list of services, including sustainability certification, energy modelling, measurement and verification, energy management, and daylighting analysis. The Footprint team draws extensively from their technical background and experience on a diverse range of projects – many of which are leading national examples of sustainable design. The team has earned the trust of public and private clients in markets across Canada, providing reliable yet innovative solutions at every project stage. A proud member of The Smith + Andersen Group of Companies, Footprint’s foundations lie in technical expertise gained from a proven consulting engineering firm.


